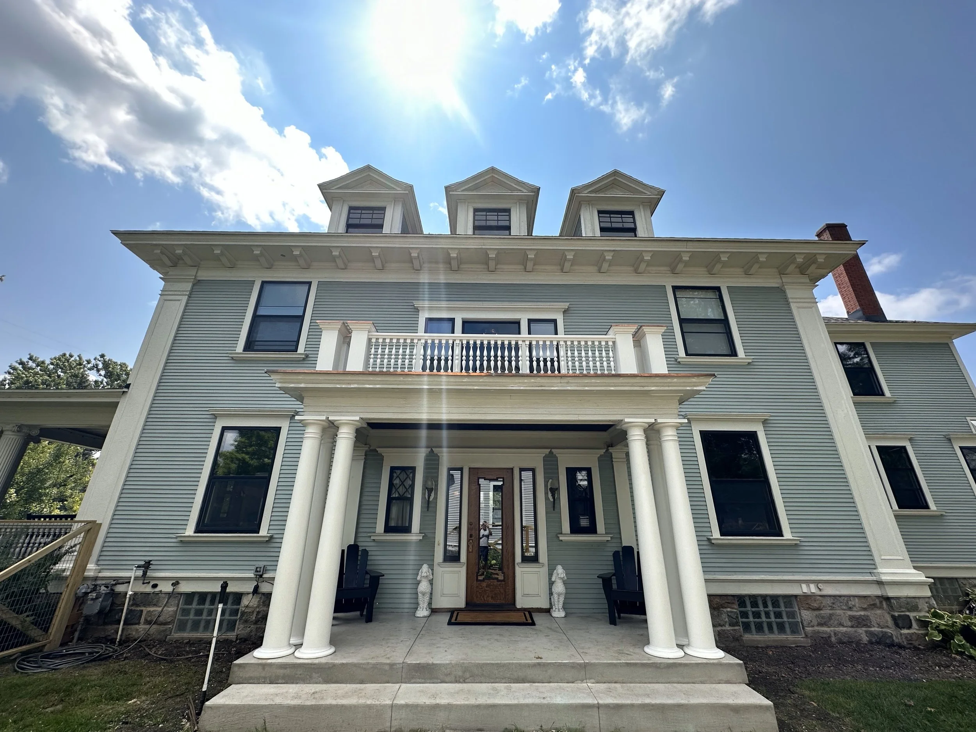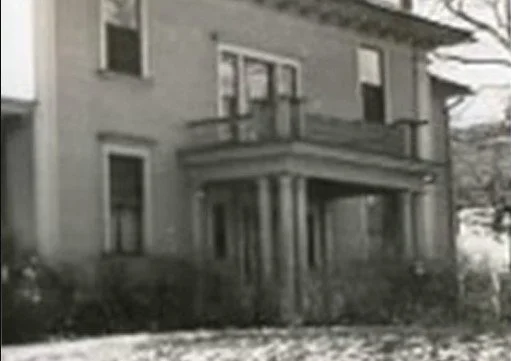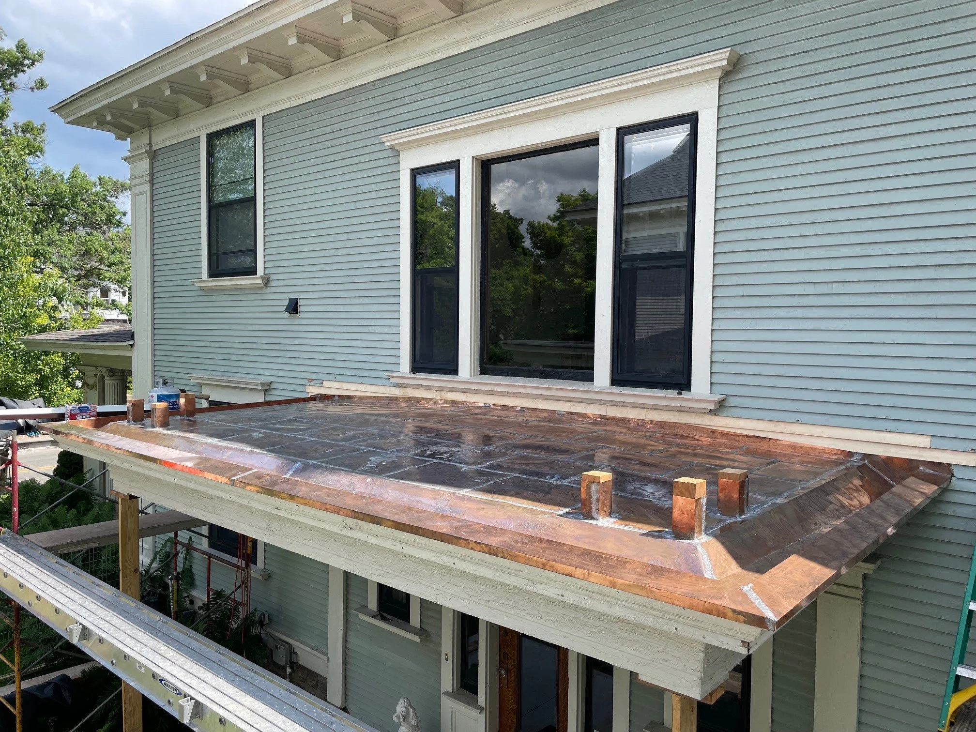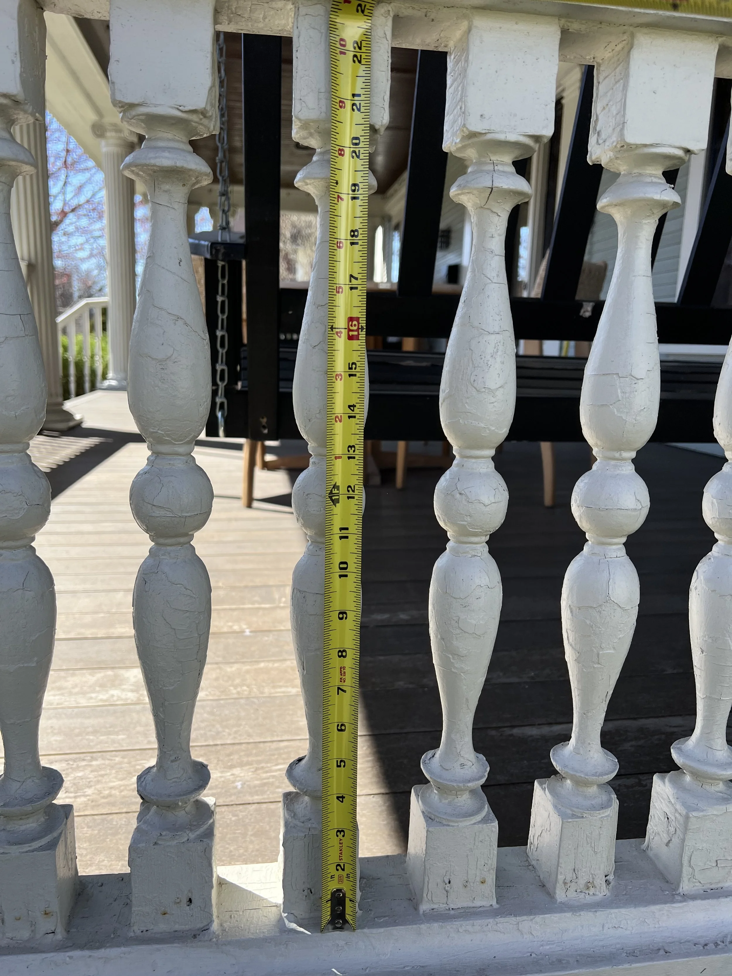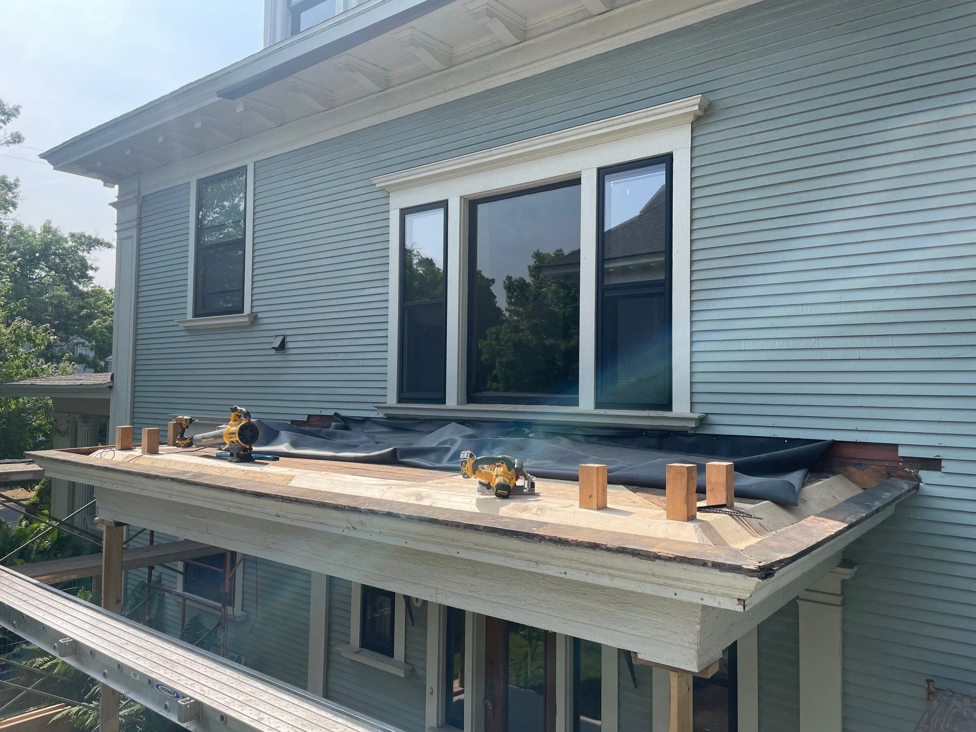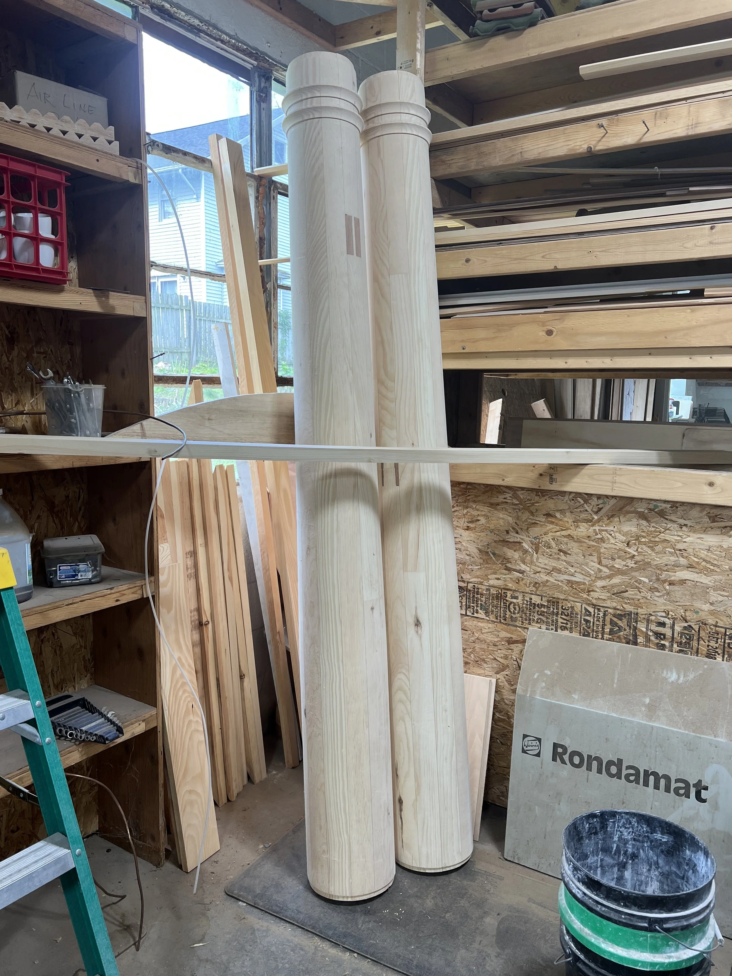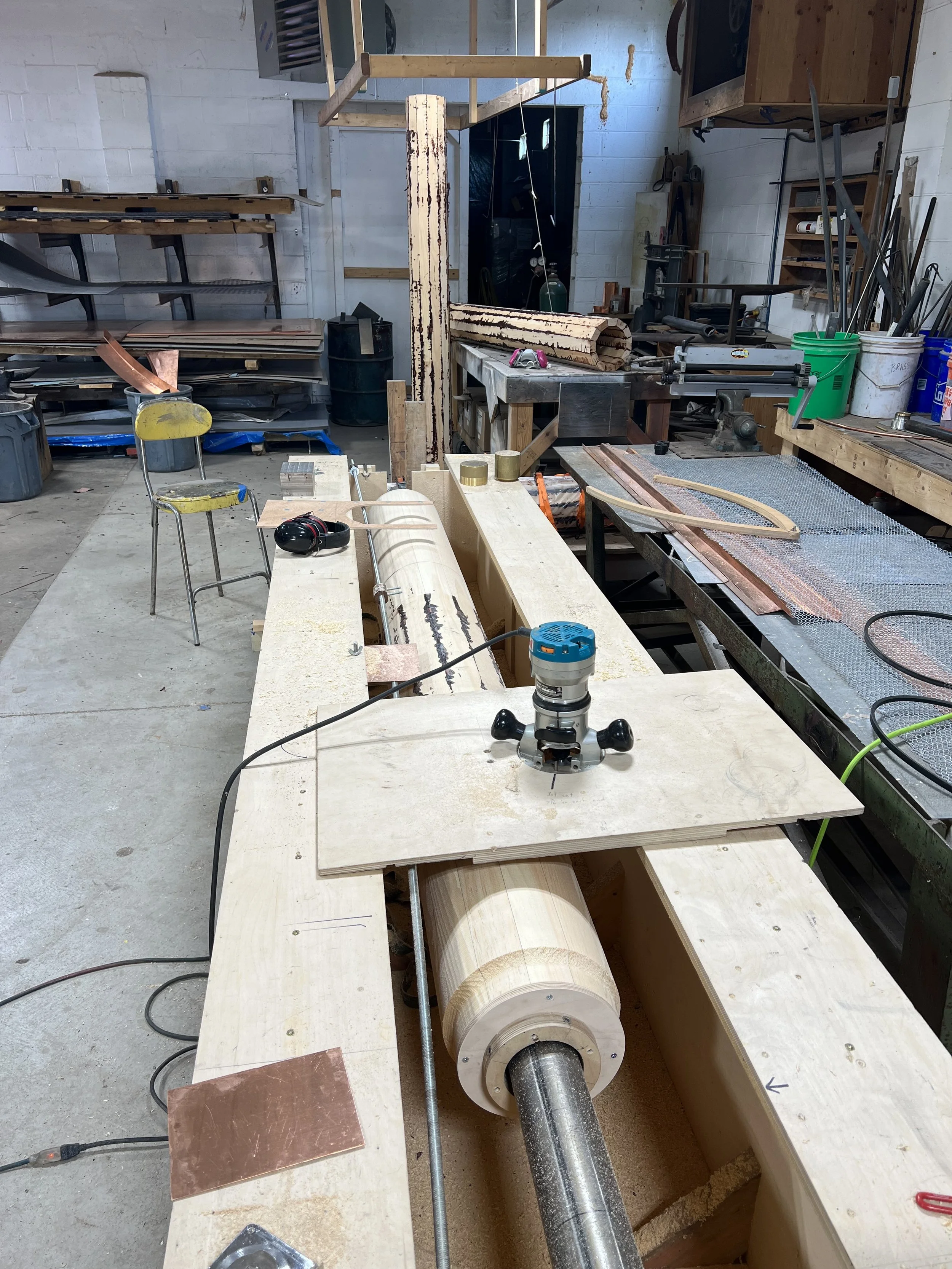Porch Restoration
The new homeowner of this beautiful home located just outside of Heritage Hill decided to take a long term approach to bring back some of the original beauty and details.
Working with just a black and white picture, the restoration of the north porch was chosen as the first phase. A significant challenge was the quality of the black and white picture as it was made larger. Many of the smaller details cannot be seen. It was clear the original porch had six columns and six corresponding piers on the porch roof, but trim detail decisions were driven by what was discovered on other sections of the house.
Black and white picture of the original porch
The existing porch had two columns. The columns were fluted with ionic capitals. It looks like an attempt was made to match the columns on the front porch, but the engaged pilaster and tuscan appearance of the columns in the black and white picture would suggest they were not the same.
The ornate railing on the roof was removed.
Let the work begin…
Columns were removed while a different contractor poured a new porch floor with step.
Fully soldered copper pan roof with built in gutter is completed and waiting for the railing.
A sample of a spindle was taken from the front porch and matches were made for the upper railing on the new porch
Columns and railing were installed
Existing metal roof was removed and preparations were made for a new fully soldered copper pan roof. Carpentry repairs were completed to recover the built in gutter system. Mounting posts were installed for the new railing.
Six new columns were custom made in our shop to the proper proportions for the porch.
Spindles copied from the front porch installed on the new porch railing
Downspouts were installed and porch is ready for painting.


