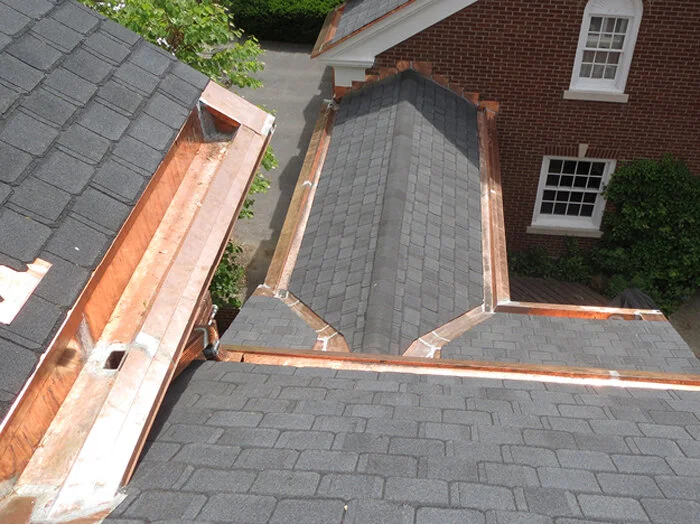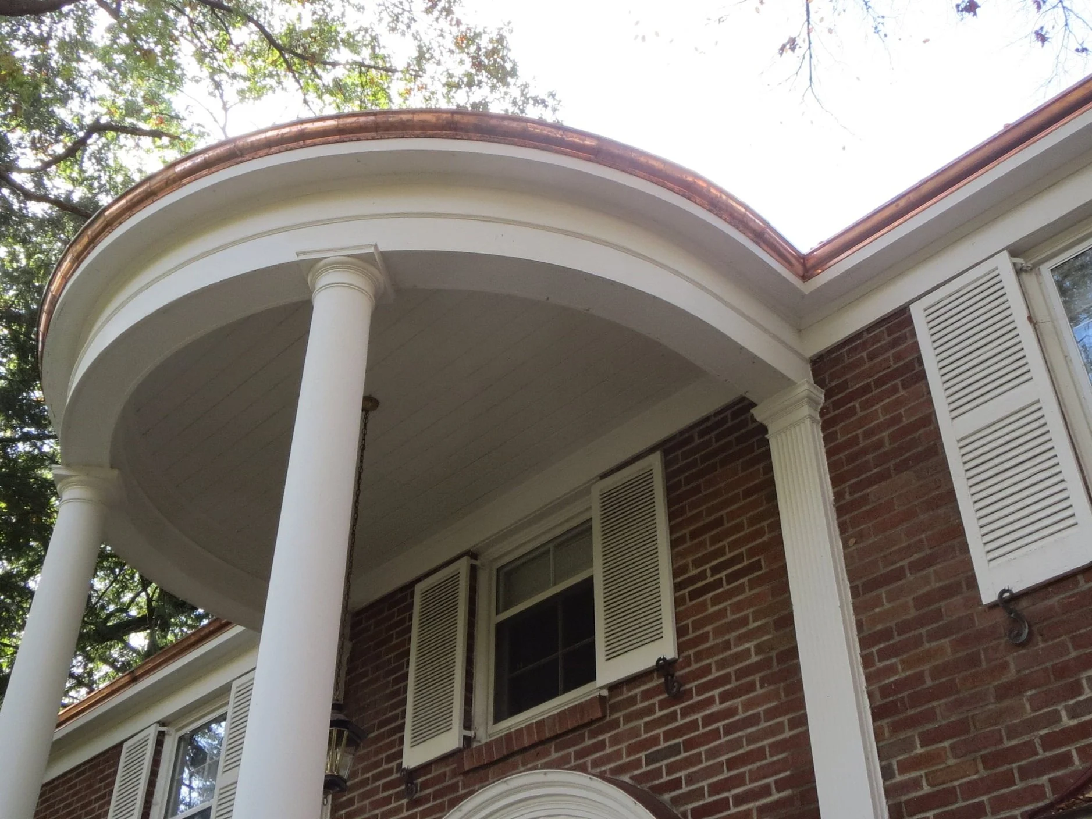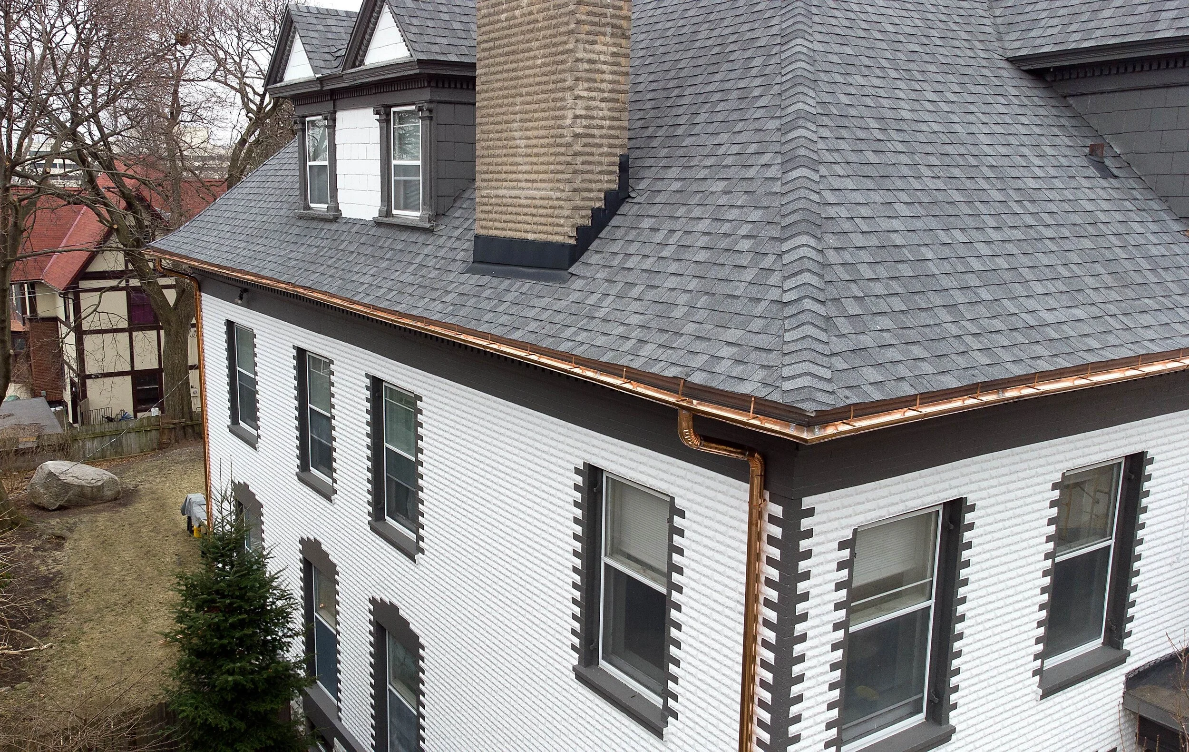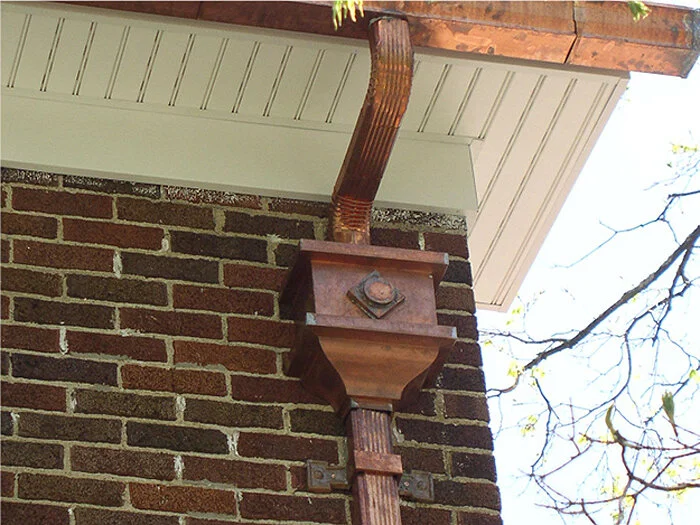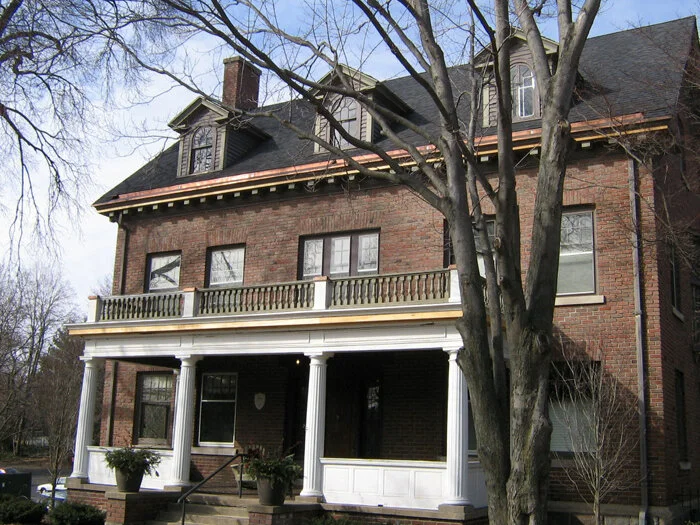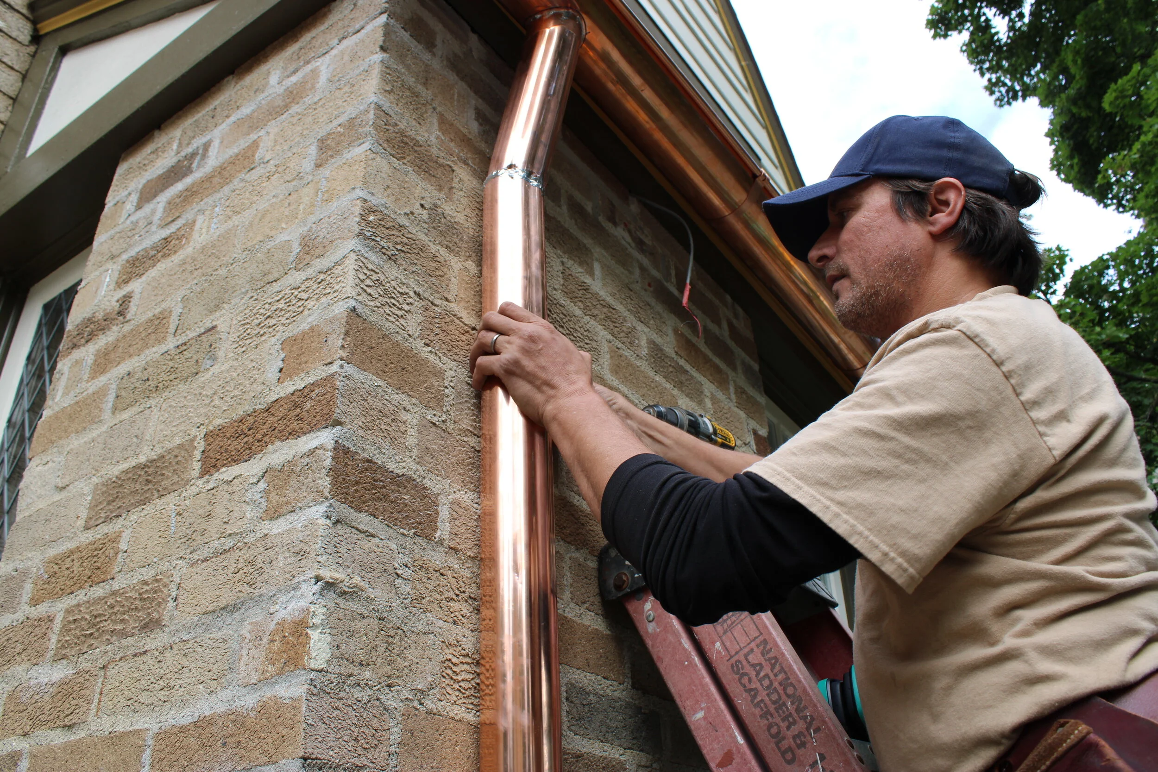Traditional Gutters
Gutters catch rainwater and meltwater at the bottom of a roof, and direct the water to the ground through downspouts. Collecting water and directing it away from the building helps keep basements dry, eliminates splashing on the exterior of the house, and was once a source of domestic water, usually collected in a cistern. Gutters that are built directly into the roof structure are called “built-in gutters” or “box gutters”. All built-in gutters are framed in wood, with a sheet metal lining of copper, terne, or lead-coated copper. All liner joints must be soldered; caulk may be used only when it is physically impossible to solder, as when attaching to old metal.
Custom boxed gutter - Private residence
Curved boxed gutter replacement - Private residence
5 inch half round copper gutters - Private residence
5 inch half round copper gutters - Private residence
Copper downspout leader box
Expansion joint example
Copper built in gutter - Private residence
Curved built in gutter around base of turret - Private residence
Copper built in gutter - Private residence
Yankee gutter replacement - Private residence
Copper downspout installation
More About Built-In Gutters
Built-in gutters are found in two types, those that sit below the surface of the roof so water flows down into them, and “curb” gutters that sit on the surface of the roof so water is blocked and diverted toward the outlet. The curb style is also called an “arris” gutter or a “Yankee” gutter. Here in West Michigan, curb gutters are less common than true gutters. In addition to catching water, on a slate roof both gutter styles can also function as a means of catching broken slates as they slide off the roof. Both may also help with keeping large avalanches of snow from coming down, but snow guards should be installed on roofs where falling snow and ice are a known or suspected hazard.
For any built-in gutter, there are four critical design and installation issues: material compatibility, structural integrity, expansion and contraction engineering, and drip detailing. Carpenters and sheet metal mechanics who have mastered these can design and install a gutter that can last a century. If these issues are ignored, the gutter will fail quickly. Roof gutters are remote and difficult to work on, so it is important to spend the money to do it right.
Material compatibility: dissimilar metals react in the presence of water, and the weaker metal will quickly corrode. Mismatched materials, including fasteners, underlayment and sealants, can alone ruin an otherwise good installation.
Structural integrity: gutters can carry a great deal of weight in water and ice. Even on a small building, they must be built so that a man can walk in them when completed. Larger buildings or a building with a deep overhang may need to incorporate steel in the gutter framing.
Expansion and contraction engineering: this may be the leading cause of leaking or failed gutters. Metal gutter liner lengths over 6 feet must be able to freely expand and contract separately from the wooden roof and gutter structure through a 150 degree thermal cycle. Gutters must be engineered to accommodate slip and expansion joints, and must be meticulously installed as a single misplaced fastener can cause a gutter to “self-destruct” in a matter of a few years.
Drip detailing: “Respect for the persistence and ingenuity of the lowly raindrop” is vital in gutter design and installation. We have seen water both wick and “walk” sideways or uphill over a foot when it was not able to drip freely from a surface. If this is not addressed during design and installation, “leaks” will materialize that could have been easy to avoid and are almost impossible to find later.
Gutters can also be ruined after installation by roofers who put nails where they don’t belong, and fail to protect the gutter during work. This situation must be carefully supervised by the owner. Terne or galvanized gutters must be kept painted and kept clean to minimize rusting.


